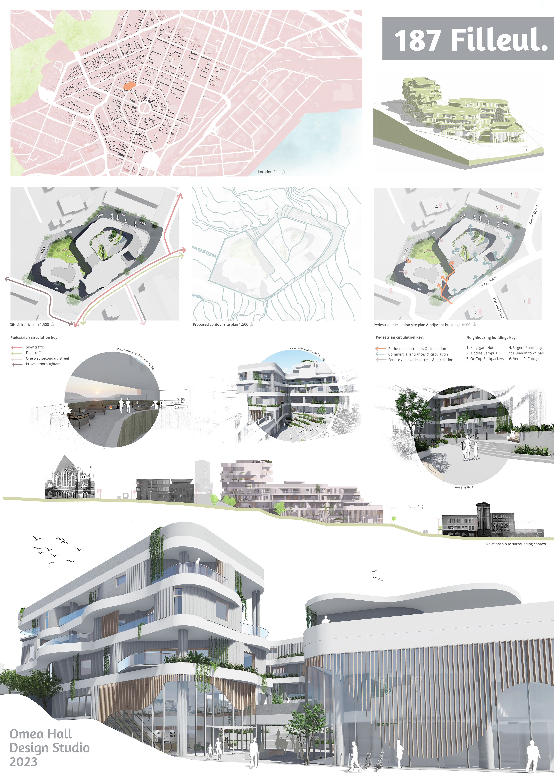
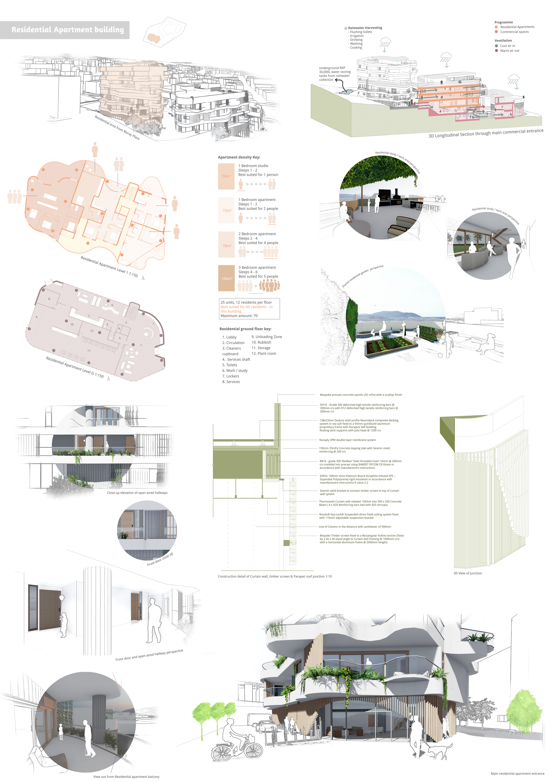
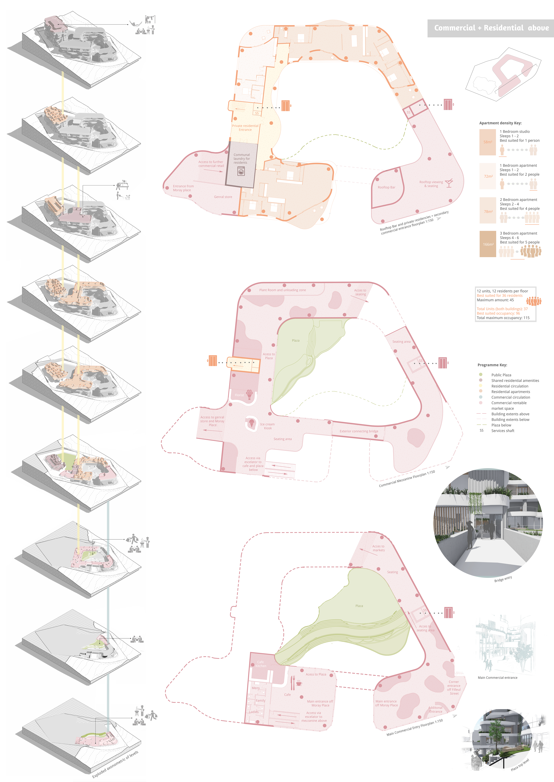
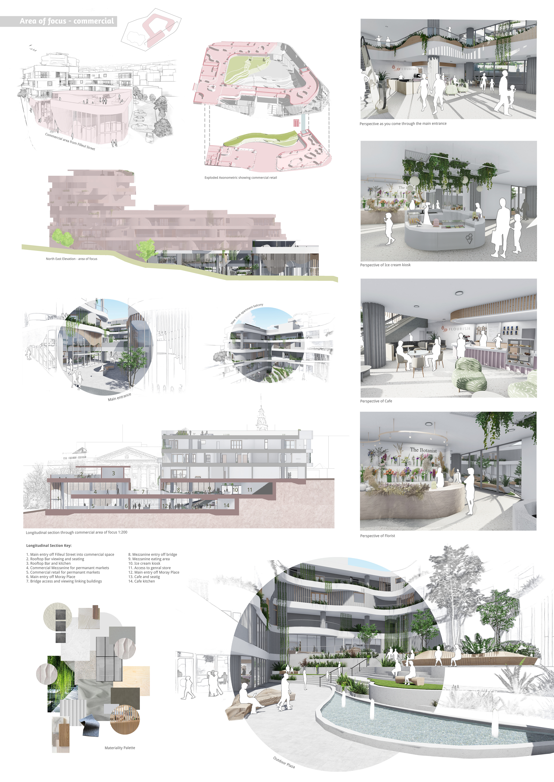



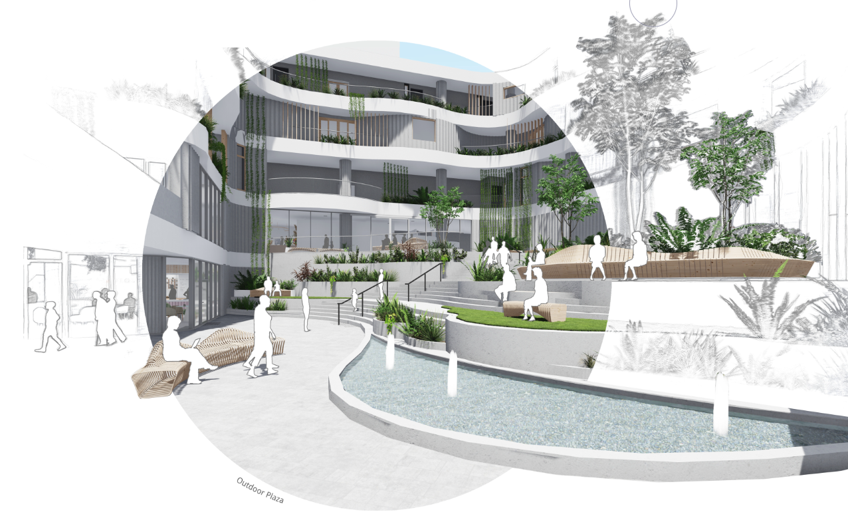














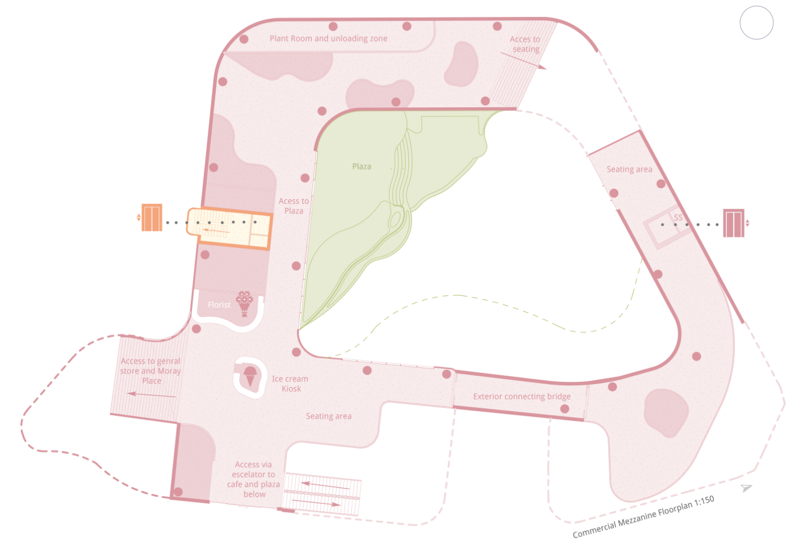
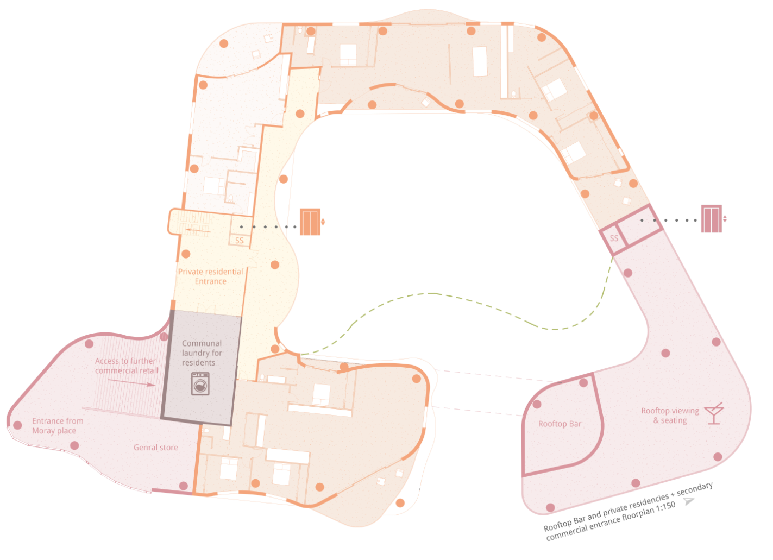

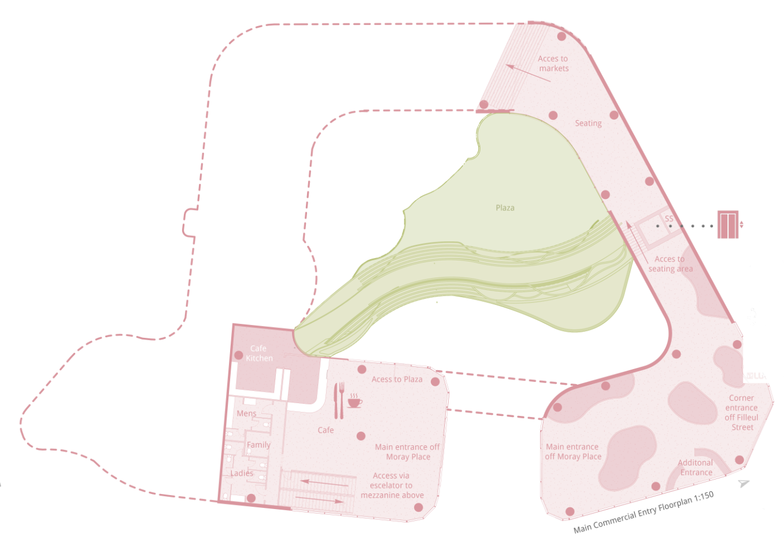
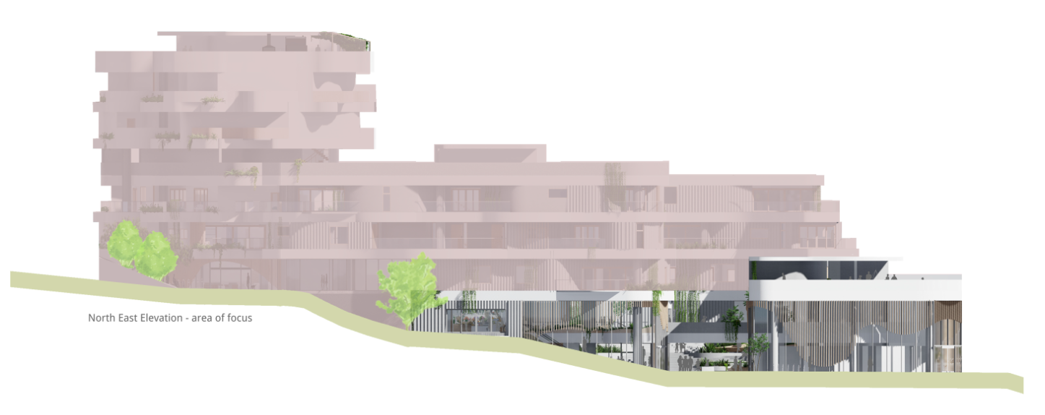
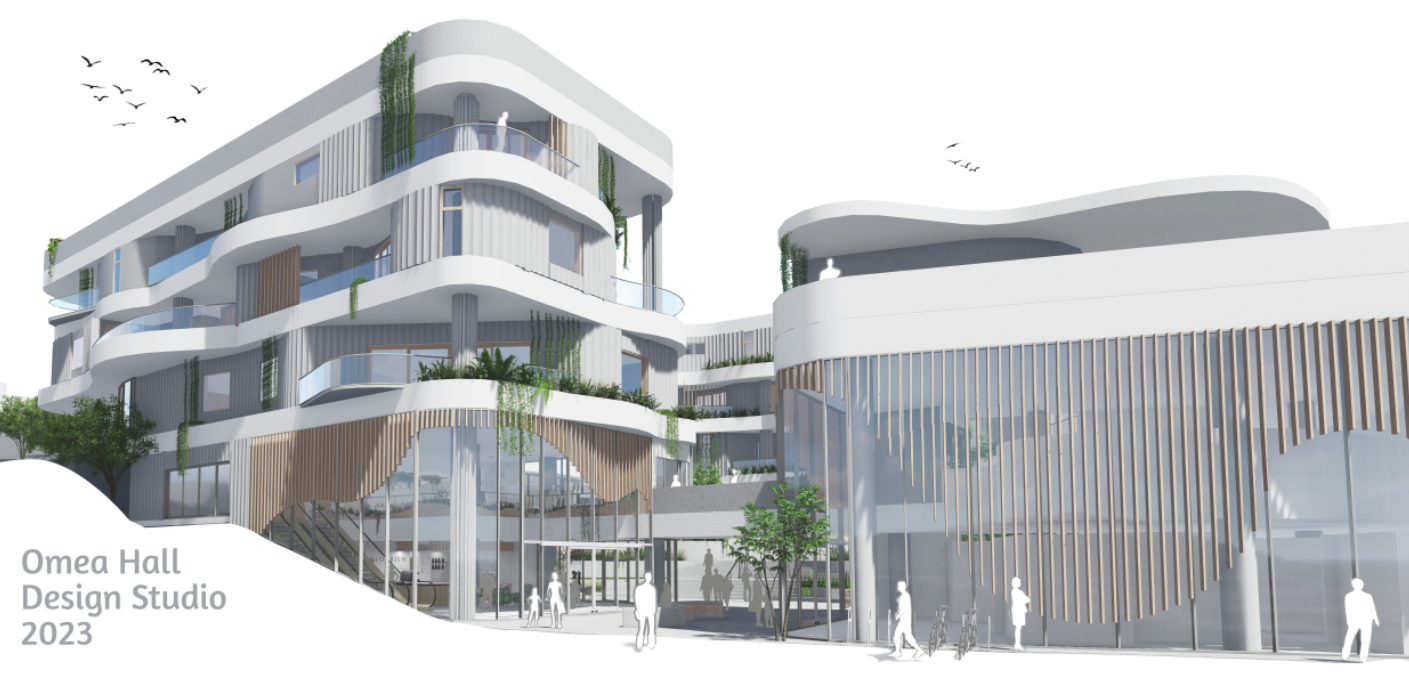




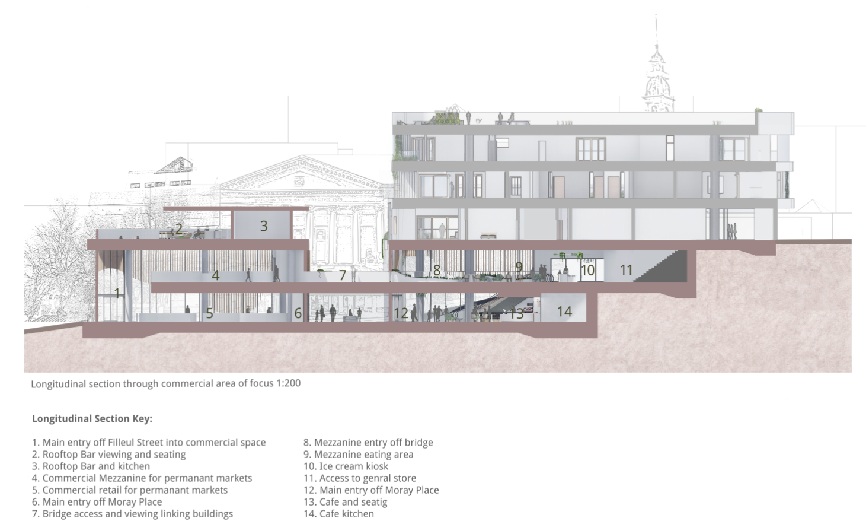

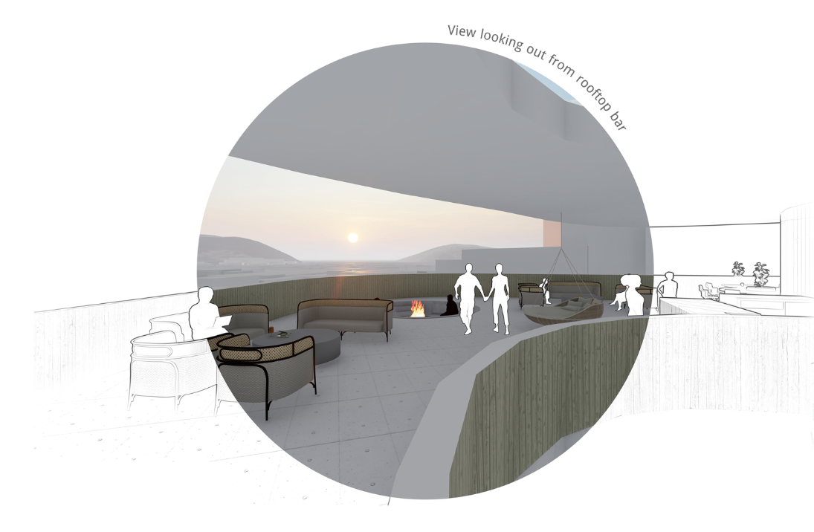
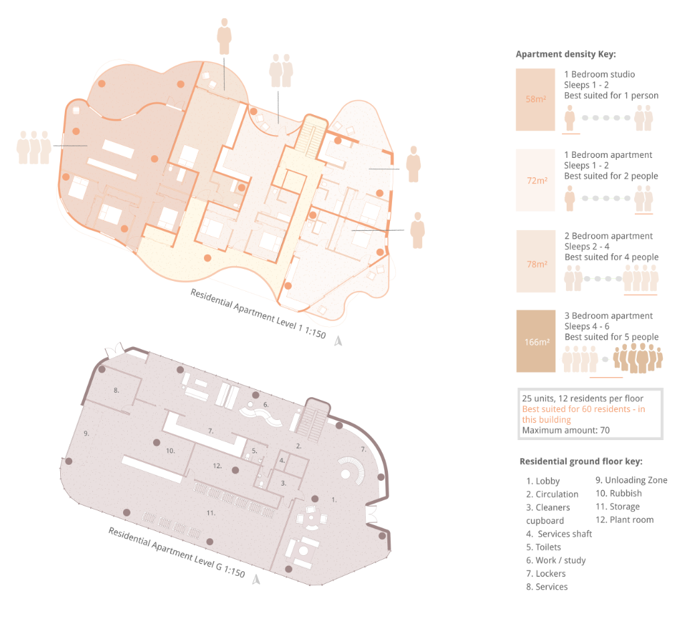
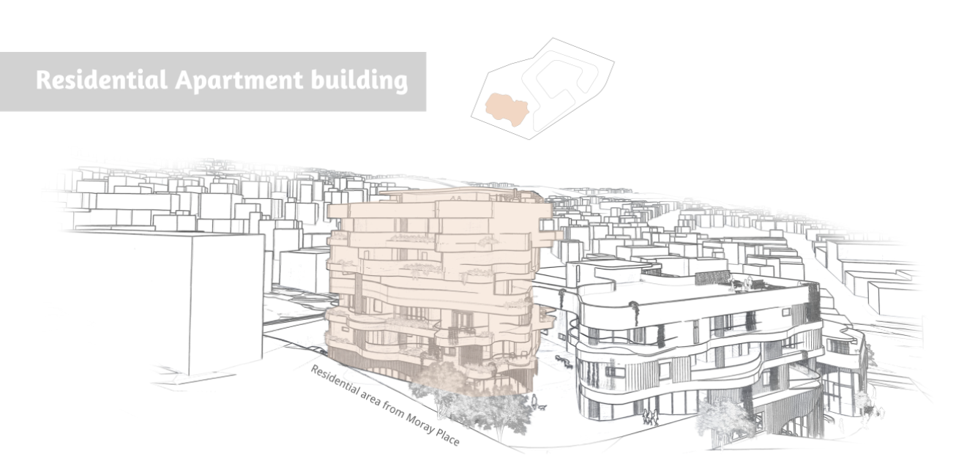

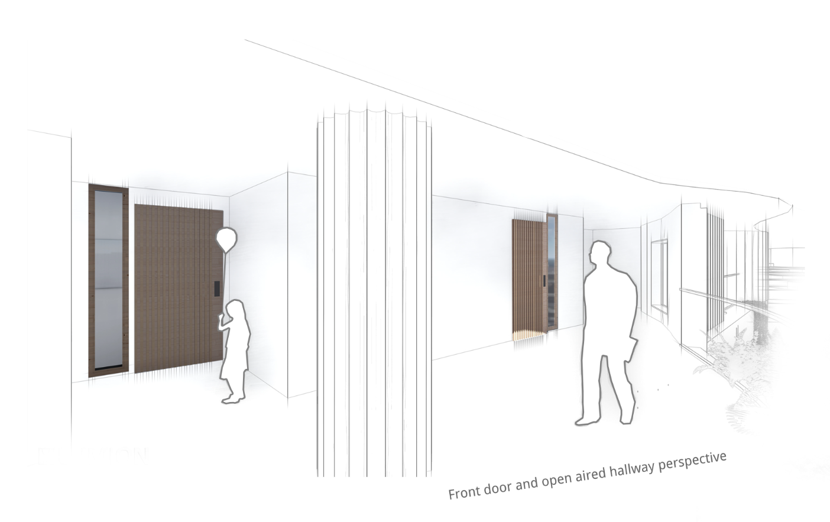

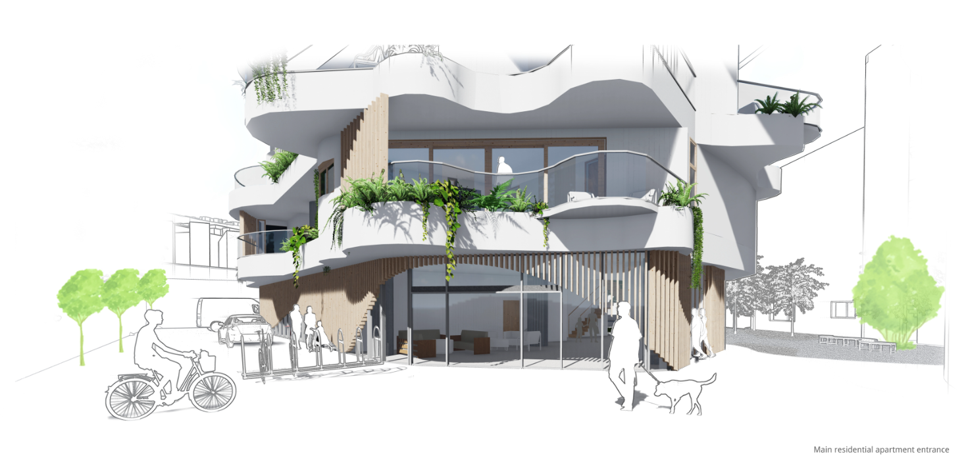

This design is for a mixed-use residential and commercial development in the heart of Dunedin's CBD. The project focuses on creating an attractive and engaging space in the city center. The design features medium-density apartments and a permanent market with plaza commercial space. The site is divided into two buildings: one exclusively residential and another with double-volume commercial spaces on the lower levels, topped by additional medium-density apartments. The organic design contrasts with the surrounding city fabric, utilizing scale to harmonize with the environment. Given the site's steep gradient, the design strategically leverages the height to maximize views, enhancing the overall appeal and functionality of the development.









































